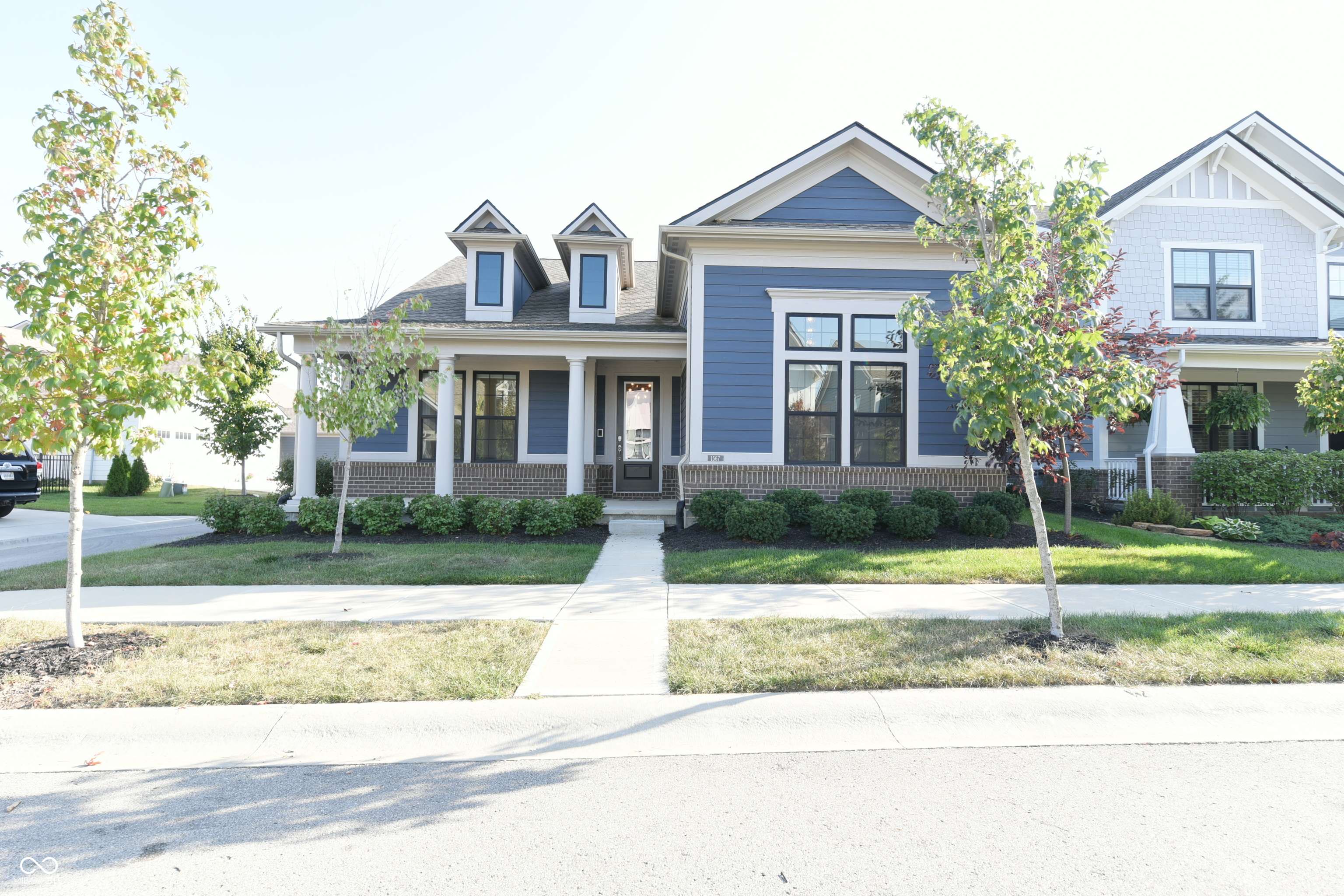3 Beds
3 Baths
2,096 SqFt
3 Beds
3 Baths
2,096 SqFt
Key Details
Property Type Single Family Home
Sub Type Single Family Residence
Listing Status Active
Purchase Type For Rent
Square Footage 2,096 sqft
Subdivision Clay Corner
MLS Listing ID 22049929
Bedrooms 3
Full Baths 2
Half Baths 1
HOA Fees $1,000/ann
HOA Y/N Yes
Year Built 2019
Tax Year 2024
Lot Size 6,969 Sqft
Acres 0.16
Property Sub-Type Single Family Residence
Property Description
Location
State IN
County Hamilton
Rooms
Main Level Bedrooms 3
Kitchen Kitchen Updated
Interior
Interior Features Breakfast Bar, Vaulted Ceiling(s), Kitchen Island, Hi-Speed Internet Availbl, Pantry, WoodWorkStain/Painted
Cooling Central Air
Fireplaces Number 1
Fireplaces Type Great Room, Other
Equipment Smoke Alarm
Fireplace Y
Appliance Dishwasher, Dryer, Disposal, Microwave, Oven, Gas Oven, Refrigerator, Washer
Exterior
Exterior Feature Smart Light(s), Smart Lock(s)
Garage Spaces 2.0
Utilities Available Cable Available
Building
Story One
Foundation Slab
Water Public
Architectural Style Tudor
Structure Type Brick,Cement Siding
New Construction false
Schools
Middle Schools Creekside Middle School
School District Carmel Clay Schools
Others
HOA Fee Include Maintenance
Ownership Mandatory Fee

"My job is to find and attract mastery-based agents to the office, protect the culture, and make sure everyone is happy! "






