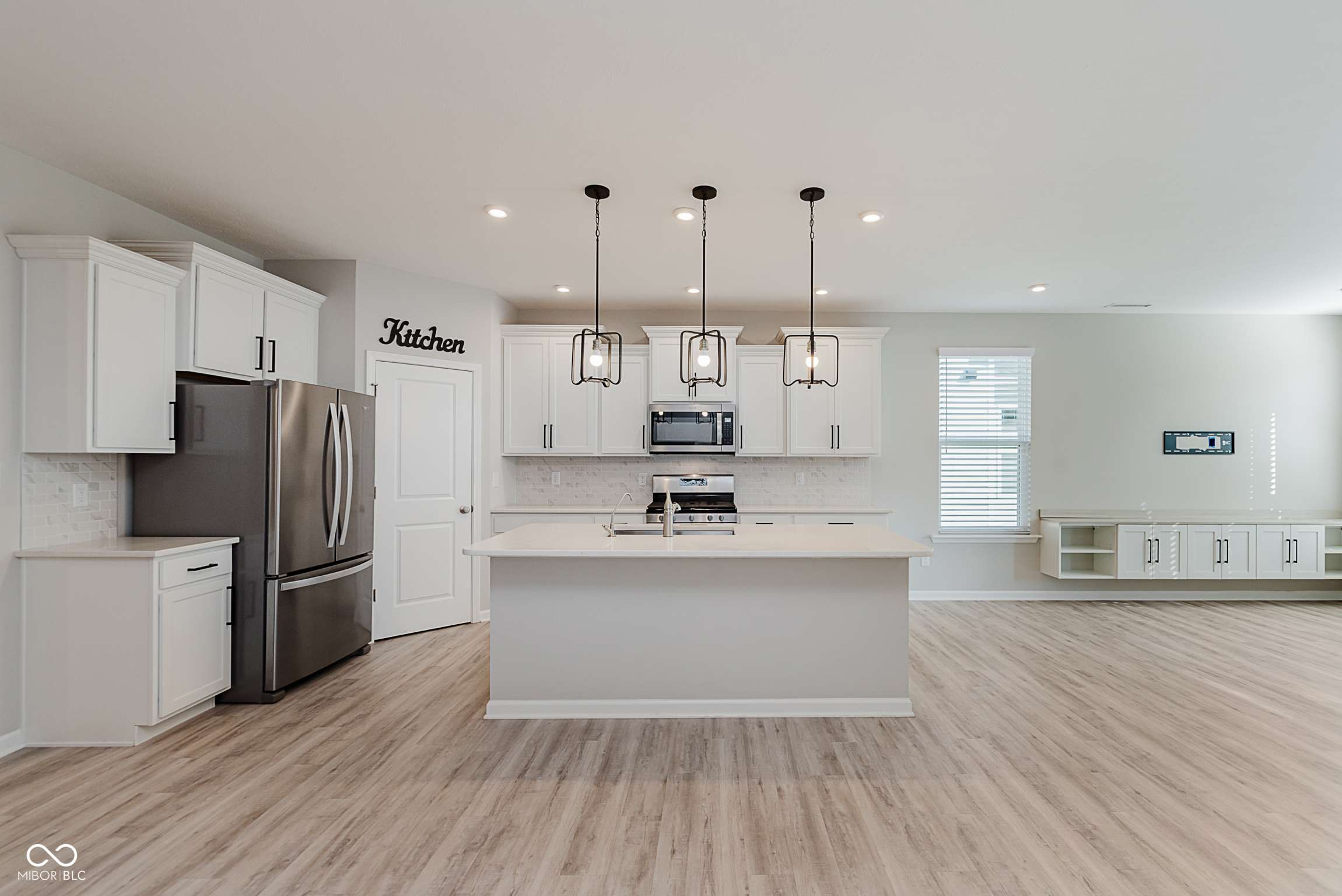3 Beds
3 Baths
2,021 SqFt
3 Beds
3 Baths
2,021 SqFt
Key Details
Property Type Single Family Home
Sub Type Single Family Residence
Listing Status Active
Purchase Type For Rent
Square Footage 2,021 sqft
Subdivision Millers Walk
MLS Listing ID 22041084
Bedrooms 3
Full Baths 3
HOA Fees $304/qua
HOA Y/N Yes
Year Built 2020
Tax Year 2024
Lot Size 6,098 Sqft
Acres 0.14
Property Sub-Type Single Family Residence
Property Description
Location
State IN
County Hamilton
Rooms
Main Level Bedrooms 2
Kitchen Kitchen Updated
Interior
Interior Features High Ceilings, Walk-In Closet(s), Bath Sinks Double Main, Entrance Foyer, Wired for Data, Kitchen Island, Pantry, Smart Thermostat
Heating Forced Air, Natural Gas
Cooling Central Air
Equipment Smoke Alarm
Fireplace Y
Appliance Dishwasher, Dryer, Electric Water Heater, Disposal, MicroHood, Gas Oven, Refrigerator, Washer, Water Softener Owned
Exterior
Garage Spaces 2.0
Utilities Available Cable Available
View Y/N true
View Forest, Trees/Woods
Building
Story One and One Half
Foundation Poured Concrete, Slab
Water Public
Architectural Style Traditional
Structure Type Brick,Cement Siding
New Construction false
Schools
High Schools Noblesville High School
School District Noblesville Schools
Others
HOA Fee Include Association Builder Controls,Entrance Common,Insurance,Lawncare,Maintenance Grounds,Maintenance,Management,Snow Removal
Ownership Mandatory Fee

"My job is to find and attract mastery-based agents to the office, protect the culture, and make sure everyone is happy! "






