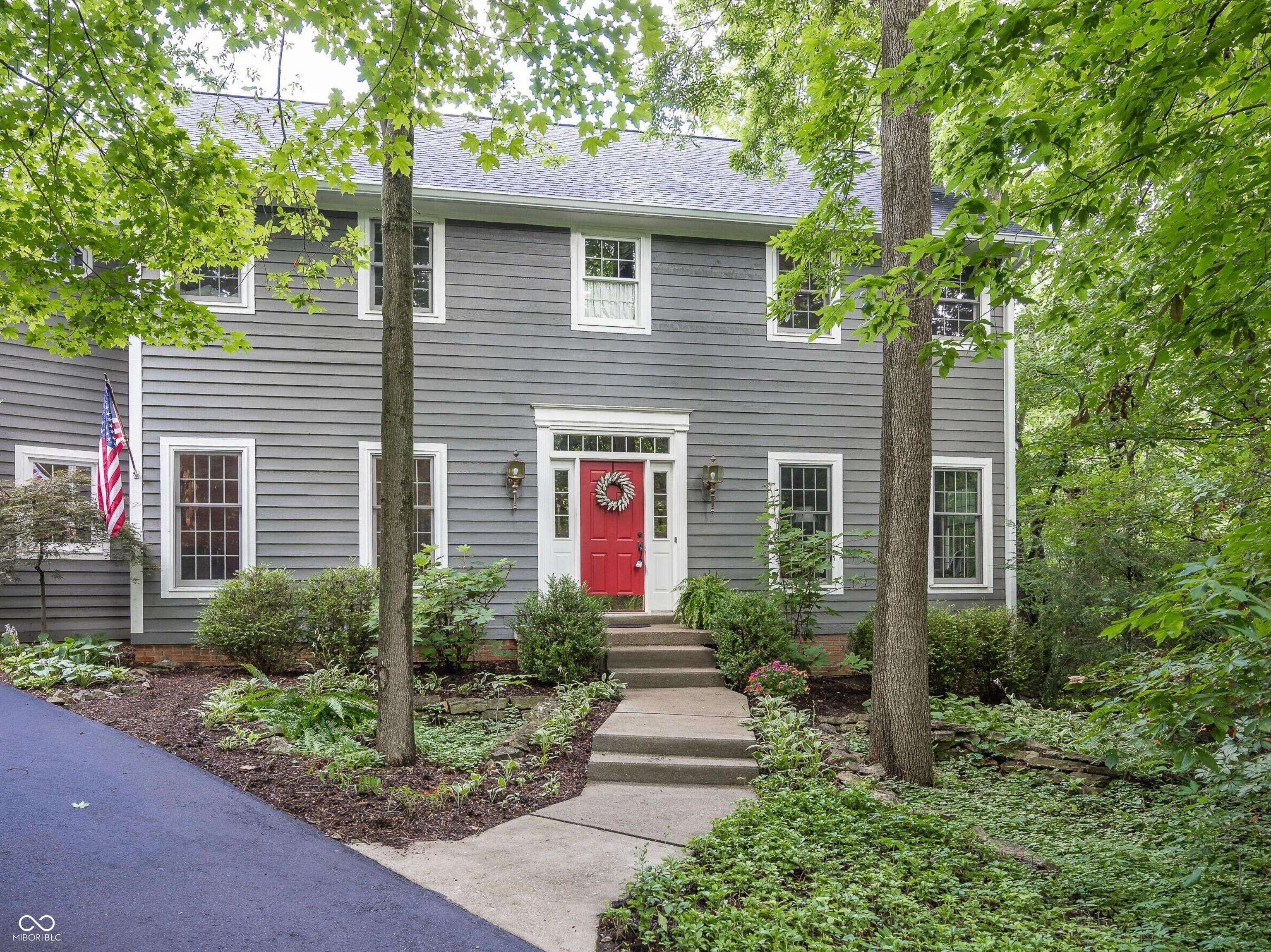4 Beds
4 Baths
4,632 SqFt
4 Beds
4 Baths
4,632 SqFt
Key Details
Property Type Single Family Home
Sub Type Single Family Residence
Listing Status Active
Purchase Type For Sale
Square Footage 4,632 sqft
Price per Sqft $187
Subdivision Cedar Ridge Of Traders Point
MLS Listing ID 22050393
Bedrooms 4
Full Baths 4
HOA Fees $1,115/ann
HOA Y/N Yes
Year Built 1987
Tax Year 2025
Lot Size 0.850 Acres
Acres 0.85
Property Sub-Type Single Family Residence
Property Description
Location
State IN
County Hendricks
Rooms
Basement Ceiling - 9+ feet, Finished, Roughed In, Storage Space, Walk-Out Access
Kitchen Kitchen Updated
Interior
Interior Features Vaulted Ceiling(s), Kitchen Island, Entrance Foyer, Paddle Fan, Hardwood Floors, Hi-Speed Internet Availbl, Pantry, Smart Thermostat, Walk-In Closet(s), Wood Work Painted
Heating Forced Air
Cooling Central Air
Fireplaces Number 2
Fireplaces Type Basement, Family Room, Wood Burning
Equipment Iron Filter, Smoke Alarm, Sump Pump w/Backup
Fireplace Y
Appliance Dishwasher, Down Draft, Electric Water Heater, Disposal, Microwave, Oven, Convection Oven, Refrigerator, Water Purifier, Water Softener Owned
Exterior
Exterior Feature Gas Grill, Gutter Guards, Fire Pit, Playset
Garage Spaces 2.0
Utilities Available Cable Available, Electricity Connected, Septic System
View Y/N false
Building
Story Two
Foundation Concrete Perimeter
Water Well, Private
Architectural Style Traditional
Structure Type Cedar
New Construction false
Schools
High Schools Brownsburg High School
School District Brownsburg Community School Corp
Others
HOA Fee Include Association Home Owners,Entrance Common,Maintenance,Snow Removal,Other
Ownership Mandatory Fee
Virtual Tour https://www.tourfactory.com/idxr3215133

"My job is to find and attract mastery-based agents to the office, protect the culture, and make sure everyone is happy! "






