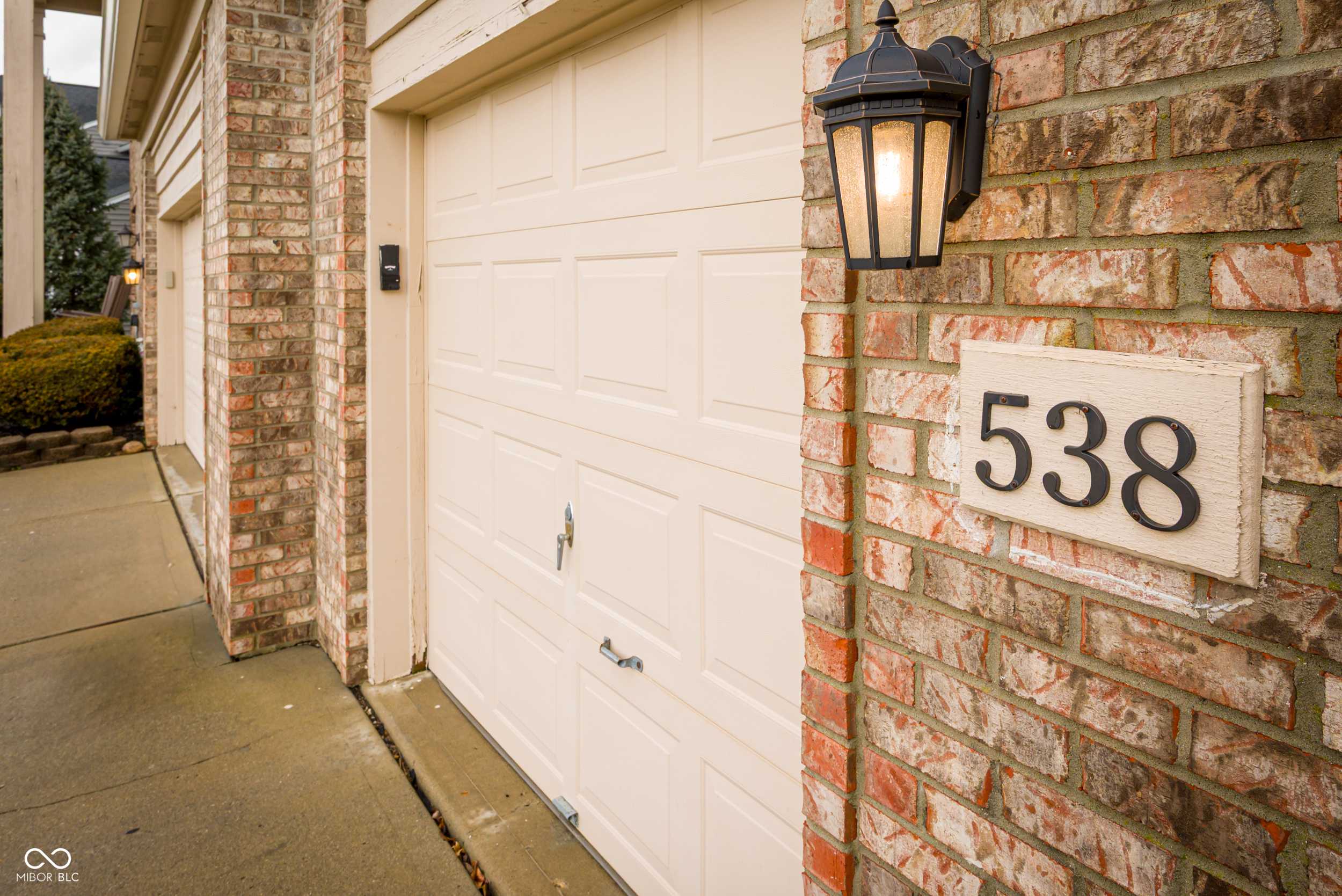$480,000
$475,000
1.1%For more information regarding the value of a property, please contact us for a free consultation.
4 Beds
4 Baths
3,434 SqFt
SOLD DATE : 05/13/2025
Key Details
Sold Price $480,000
Property Type Single Family Home
Sub Type Single Family Residence
Listing Status Sold
Purchase Type For Sale
Square Footage 3,434 sqft
Price per Sqft $139
Subdivision Crossings At Springmill Villages
MLS Listing ID 22023552
Sold Date 05/13/25
Bedrooms 4
Full Baths 2
Half Baths 2
HOA Fees $61/qua
HOA Y/N Yes
Year Built 2000
Tax Year 2023
Lot Size 0.290 Acres
Acres 0.29
Property Sub-Type Single Family Residence
Property Description
Step into this beautiful home and be greeted by a light filled two-story foyer and all-new luxury vinyl plank flooring throughout the main floor. The spacious family room, featuring a cozy gas fireplace, seamlessly opens to the kitchen and eat-in area along with bar-height countertop for additional seating, perfect for entertaining or family gatherings. The kitchen has a large center island offering plenty of prep space and storage. Whether you're cooking for a crowd or enjoying a quiet meal, this kitchen is the heart of the home. Upstairs, retreat to the grand primary suite with a soaking garden tub, double sinks, and ample space to unwind. Three generously sized additional bedrooms and a full bathroom complete the second floor, with luxury vinyl plank. The fully finished basement is an entertainer's dream, with plenty of space for a media area, extra office, or play space. Plus, enjoy the custom bar, complete with room for a mini fridge, making it the perfect spot for entertaining guests. The beautifully landscaped, fully fenced large backyard offers an expansive amount of green space, providing plenty of room for outdoor activities. A spacious deck serves as the perfect spot for outdoor dining, relaxation, or hosting summer BBQs. With room to roam and play, this oversized yard is ideal for family gatherings and entertaining. The 3-car garage provides ample space for storage or additional vehicles. Springmill Villages offers an outdoor pool, tennis/pickleball courts, playground, and family events throughout the year.
Location
State IN
County Hamilton
Interior
Interior Features Bath Sinks Double Main, Breakfast Bar, Cathedral Ceiling(s), Raised Ceiling(s), Center Island, Entrance Foyer, Hi-Speed Internet Availbl, Eat-in Kitchen, Pantry, Programmable Thermostat, Walk-in Closet(s), Window Bay Bow, Windows Thermal
Heating Forced Air, Natural Gas
Fireplaces Number 1
Fireplaces Type Family Room, Insert, Gas Log
Equipment Security Alarm Paid, Smoke Alarm, Sump Pump w/Backup
Fireplace Y
Appliance Dishwasher, Dryer, ENERGY STAR Qualified Appliances, Disposal, Gas Water Heater, Microwave, Convection Oven, Electric Oven, Refrigerator, Washer, Water Softener Owned
Exterior
Garage Spaces 3.0
Building
Story Two
Foundation Poured Concrete
Water Municipal/City
Architectural Style TraditonalAmerican
Structure Type Brick,Vinyl Siding
New Construction false
Schools
Elementary Schools Shamrock Springs Elementary School
Middle Schools Westfield Middle School
High Schools Westfield High School
School District Westfield-Washington Schools
Others
HOA Fee Include Association Home Owners,Clubhouse,Maintenance,ParkPlayground,Pickleball Court,Tennis Court(s)
Ownership Mandatory Fee
Read Less Info
Want to know what your home might be worth? Contact us for a FREE valuation!

Our team is ready to help you sell your home for the highest possible price ASAP

© 2025 Listings courtesy of MIBOR as distributed by MLS GRID. All Rights Reserved.
"My job is to find and attract mastery-based agents to the office, protect the culture, and make sure everyone is happy! "






