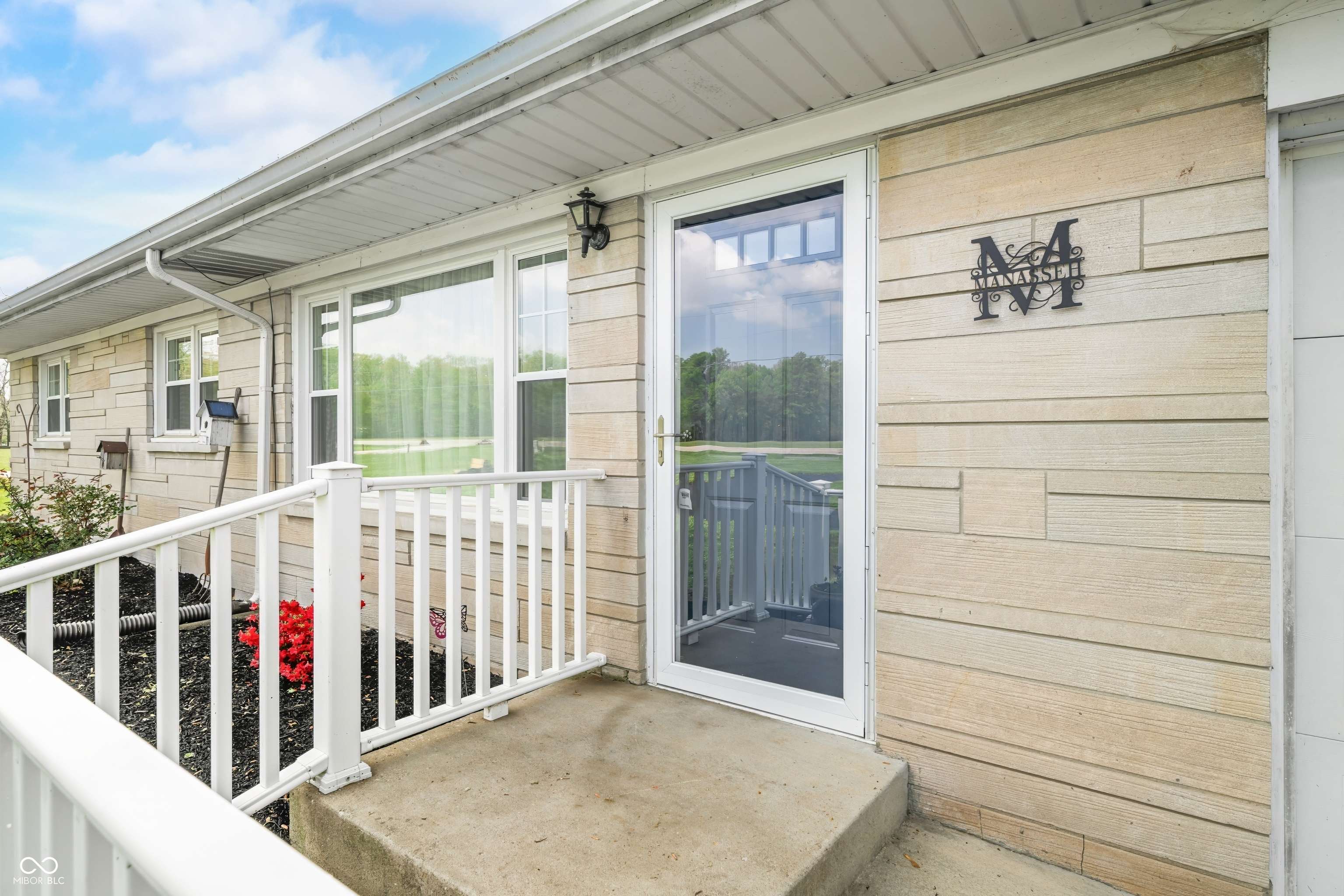$230,000
$225,000
2.2%For more information regarding the value of a property, please contact us for a free consultation.
3 Beds
2 Baths
1,080 SqFt
SOLD DATE : 06/18/2025
Key Details
Sold Price $230,000
Property Type Single Family Home
Sub Type Single Family Residence
Listing Status Sold
Purchase Type For Sale
Square Footage 1,080 sqft
Price per Sqft $212
Subdivision No Subdivision
MLS Listing ID 22035490
Sold Date 06/18/25
Bedrooms 3
Full Baths 2
HOA Y/N No
Year Built 1958
Tax Year 2025
Lot Size 1.020 Acres
Acres 1.02
Property Sub-Type Single Family Residence
Property Description
Beautifully Updated Limestone Ranch with Oversized 3-Car Garage on 1 Acre! Welcome to your dream home-this meticulously maintained limestone ranch offers the perfect blend of comfort, space, and functionality. Nestled on a full acre with a wide circular driveway, this move-in ready home features 3 bedrooms, 2 full baths, and a massive 3-car garage. Step inside to a cozy living room filled with natural light from large windows, creating a warm and inviting atmosphere. The heart of the home-your kitchen-has been updated with brand-new appliances, making it both stylish and practical. Car enthusiasts and hobbyists will love the oversized, extra-deep two-car garage, plus a separate third bay, ideal for a workshop, additional storage, or recreational gear. Unwind in the private backyard oasis with a fire pit and tranquil views of the stream just beyond the property line-perfect for outdoor gatherings or peaceful evenings under the stars. Recent updates include a new furnace, new water heater, newer kitchen appliances, crawl space encapsulation, and fresh paint throughout. Conveniently located between Columbus and North Vernon, this is the ideal spot for quiet country living with easy access to town.
Location
State IN
County Jennings
Rooms
Main Level Bedrooms 3
Kitchen Kitchen Some Updates
Interior
Interior Features Attic Access, Paddle Fan, Hardwood Floors, Windows Vinyl
Heating Heat Pump, Electric
Equipment Smoke Alarm, Sump Pump
Fireplace Y
Appliance Electric Water Heater, MicroHood, Microwave, Electric Oven, Refrigerator
Exterior
Exterior Feature Outdoor Fire Pit
Garage Spaces 3.0
Building
Story One
Foundation Block
Water Municipal/City
Architectural Style Ranch
Structure Type Stone,Wood
New Construction false
Schools
School District Jennings County School Corporation
Read Less Info
Want to know what your home might be worth? Contact us for a FREE valuation!

Our team is ready to help you sell your home for the highest possible price ASAP

© 2025 Listings courtesy of MIBOR as distributed by MLS GRID. All Rights Reserved.
"My job is to find and attract mastery-based agents to the office, protect the culture, and make sure everyone is happy! "






