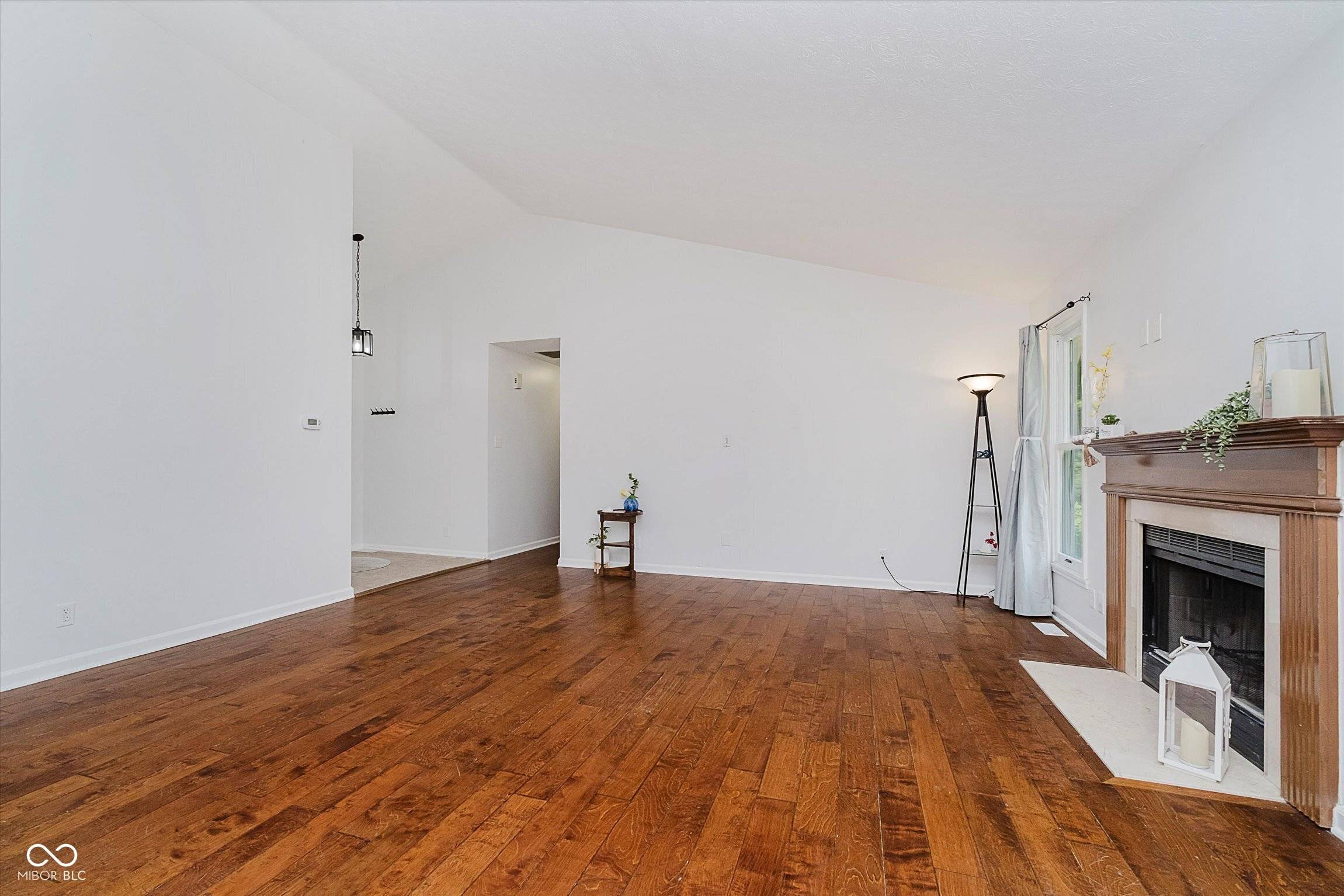$280,000
$285,500
1.9%For more information regarding the value of a property, please contact us for a free consultation.
3 Beds
2 Baths
1,470 SqFt
SOLD DATE : 07/07/2025
Key Details
Sold Price $280,000
Property Type Single Family Home
Sub Type Single Family Residence
Listing Status Sold
Purchase Type For Sale
Square Footage 1,470 sqft
Price per Sqft $190
Subdivision Brunson Acres
MLS Listing ID 22042952
Sold Date 07/07/25
Bedrooms 3
Full Baths 2
HOA Fees $8/ann
HOA Y/N Yes
Year Built 1989
Tax Year 2024
Lot Size 0.260 Acres
Acres 0.26
Property Sub-Type Single Family Residence
Property Description
Welcome home to this beautifully maintained and move-in ready 3-bedroom, 2-bath ranch offering the perfect blend of comfort, style, and value. Nestled in a sought-after neighborhood, this home greets you with a spacious vaulted Great Room, with good natural light and anchored by a cozy fireplace-ideal for relaxing or entertaining. The updated eat-in kitchen features stainless steel appliances, a tasteful tile backsplash, and flows seamlessly into a versatile dining room that can also serve as a home office or flex space to fit your lifestyle. Step outside and unwind on the expansive deck overlooking a serene, green backyard-perfect for morning coffee or weekend gatherings. Recent major updates include a new HVAC system (5/21) and water heater (12/24), along with numerous other improvements-see the attached list for full details! Conveniently located near shopping, dining, and top-rated schools, this home truly checks all the boxes. Don't miss your opportunity to own this gem-schedule your showing today!
Location
State IN
County Marion
Rooms
Main Level Bedrooms 3
Interior
Interior Features Attic Pull Down Stairs, Cathedral Ceiling(s), Entrance Foyer, Hardwood Floors, Eat-in Kitchen, Pantry, Wood Work Painted
Heating Forced Air, Natural Gas
Cooling Central Air
Fireplaces Number 1
Fireplaces Type Great Room, Wood Burning
Equipment Smoke Alarm, Sump Pump
Fireplace Y
Appliance Electric Cooktop, Dishwasher, Dryer, Disposal, Refrigerator, Washer, Gas Water Heater, Water Softener Owned
Exterior
Garage Spaces 2.0
Utilities Available Cable Connected
Building
Story One
Foundation Crawl Space, Slab
Water Public
Architectural Style Ranch
Structure Type Brick,Vinyl Siding
New Construction false
Schools
High Schools Lawrence North High School
School District Msd Lawrence Township
Others
HOA Fee Include Entrance Common
Ownership Voluntary Fee
Read Less Info
Want to know what your home might be worth? Contact us for a FREE valuation!

Our team is ready to help you sell your home for the highest possible price ASAP

© 2025 Listings courtesy of MIBOR as distributed by MLS GRID. All Rights Reserved.
"My job is to find and attract mastery-based agents to the office, protect the culture, and make sure everyone is happy! "






