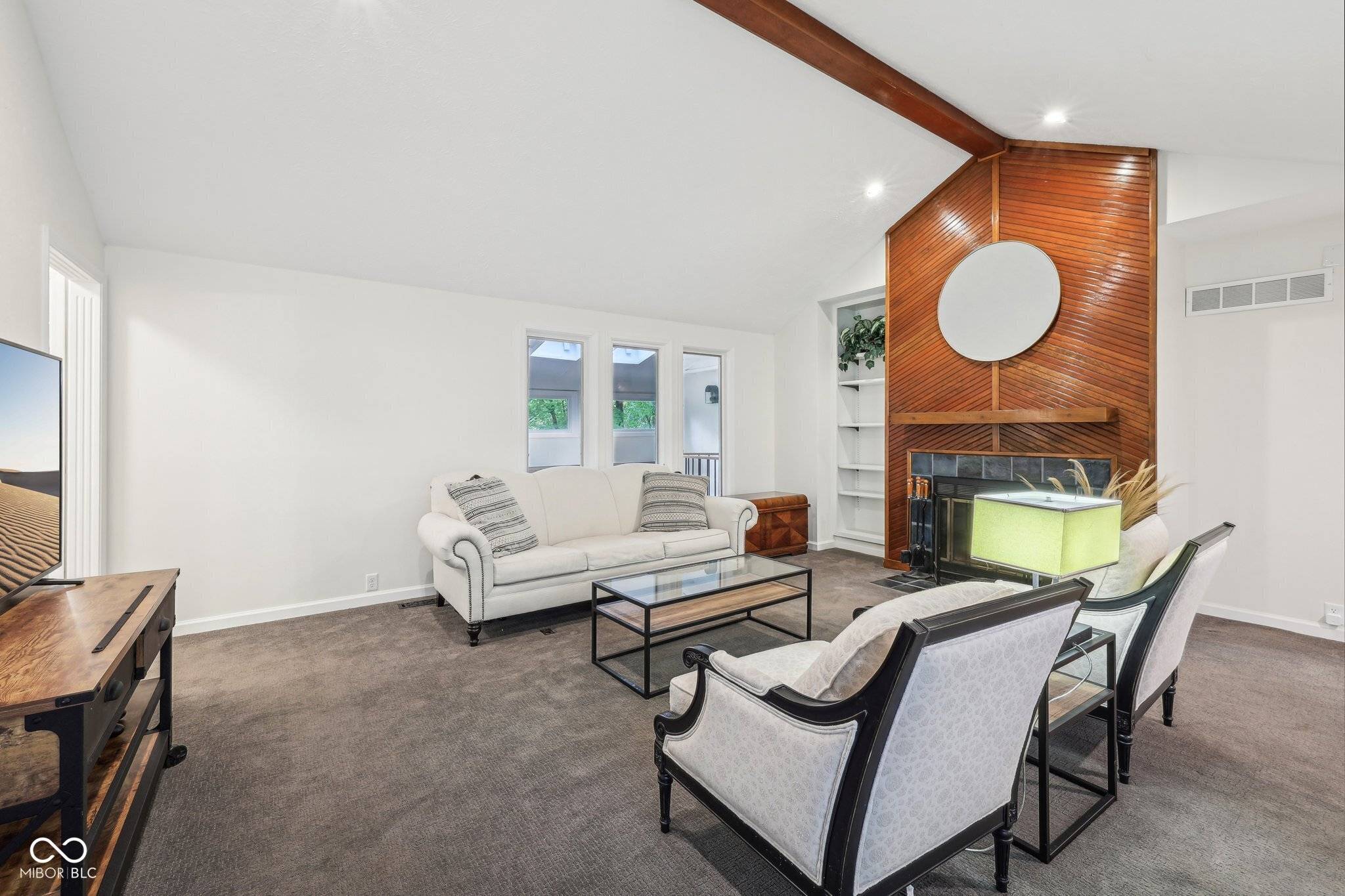$787,000
$799,900
1.6%For more information regarding the value of a property, please contact us for a free consultation.
4 Beds
5 Baths
4,109 SqFt
SOLD DATE : 07/11/2025
Key Details
Sold Price $787,000
Property Type Single Family Home
Sub Type Single Family Residence
Listing Status Sold
Purchase Type For Sale
Square Footage 4,109 sqft
Price per Sqft $191
Subdivision Saddle Ridge
MLS Listing ID 22040484
Sold Date 07/11/25
Bedrooms 4
Full Baths 4
Half Baths 1
HOA Fees $102/ann
HOA Y/N Yes
Year Built 1984
Tax Year 2024
Lot Size 2.130 Acres
Acres 2.13
Property Sub-Type Single Family Residence
Property Description
Luxury Contemporary Retreat on a Nature Preserve-like Setting! Welcome to this rare-find of a contemporary, fully-custom built home nestled on 2.15 acres of serene wooded beauty. This exquisite residence is perfect for both relaxing family living and incredible entertaining. Revel in the newly-added, sound-proof theater room with an 86" high-end TV, in-wall 7.1 Atmos-ready surround sound, and fully furnished with reclining leather stadium seating. Enjoy the expansive game room featuring a well-maintained pool table, beverage fridge with ice maker, and a real stone-surround corner fireplace. Dine under the stars in a massive dining room boasting more than 7 skylights or host a cookout on the sprawling 1,200+ sf of restored deck overlooking a private forest and stream below. Swim year-round in the indoor, heated 80' long swimming pool, complete with a full restoration and new liner. Retreat to the second-story owner's suite, featuring a private library with its own fireplace, a custom walk-in closet, jetted marble spa tub, and an expansive master bedroom. All bedrooms include private bathrooms for added comfort, with a guest half bath conveniently located off the kitchen. The gourmet kitchen dazzles with high-end appliances, a gas range, and seamless solid surface countertops with an integrated basin and prep sink. The fully-renovated and finished basement offers a second master suite with a full bath and private walk-out entrance, perfect for in-laws, college-age children, or guests. Find like-new luxury carpets and thick, all-wood hardwood flooring throughout the main areas, with luxury padded carpet or Luxury Vinyl Plank flooring adorning the basement. Situated in a private, park-like setting with breathtaking views of Fishback Creek, this home offers a feeling reminiscent of a Brown County retreat, yet conveniently located just 15-20 minutes from downtown Indy, Carmel, Zionsville, Avon, Brownsburg, The Speedway, and the Airport.
Location
State IN
County Marion
Rooms
Basement Interior Entry, Finished
Main Level Bedrooms 1
Interior
Heating Forced Air
Cooling Central Air
Fireplaces Number 2
Fireplaces Type Basement, Living Room, Masonry
Fireplace Y
Appliance Refrigerator, Washer, Dryer, Dishwasher
Exterior
Garage Spaces 2.0
View Y/N true
View Trees/Woods, Forest
Building
Story One and One Half
Foundation Concrete Perimeter
Water Private
Architectural Style Contemporary
Structure Type Brick,Cedar,Stucco
New Construction false
Schools
High Schools Pike High School
School District Msd Pike Township
Others
Ownership Mandatory Fee
Read Less Info
Want to know what your home might be worth? Contact us for a FREE valuation!

Our team is ready to help you sell your home for the highest possible price ASAP

© 2025 Listings courtesy of MIBOR as distributed by MLS GRID. All Rights Reserved.
"My job is to find and attract mastery-based agents to the office, protect the culture, and make sure everyone is happy! "






